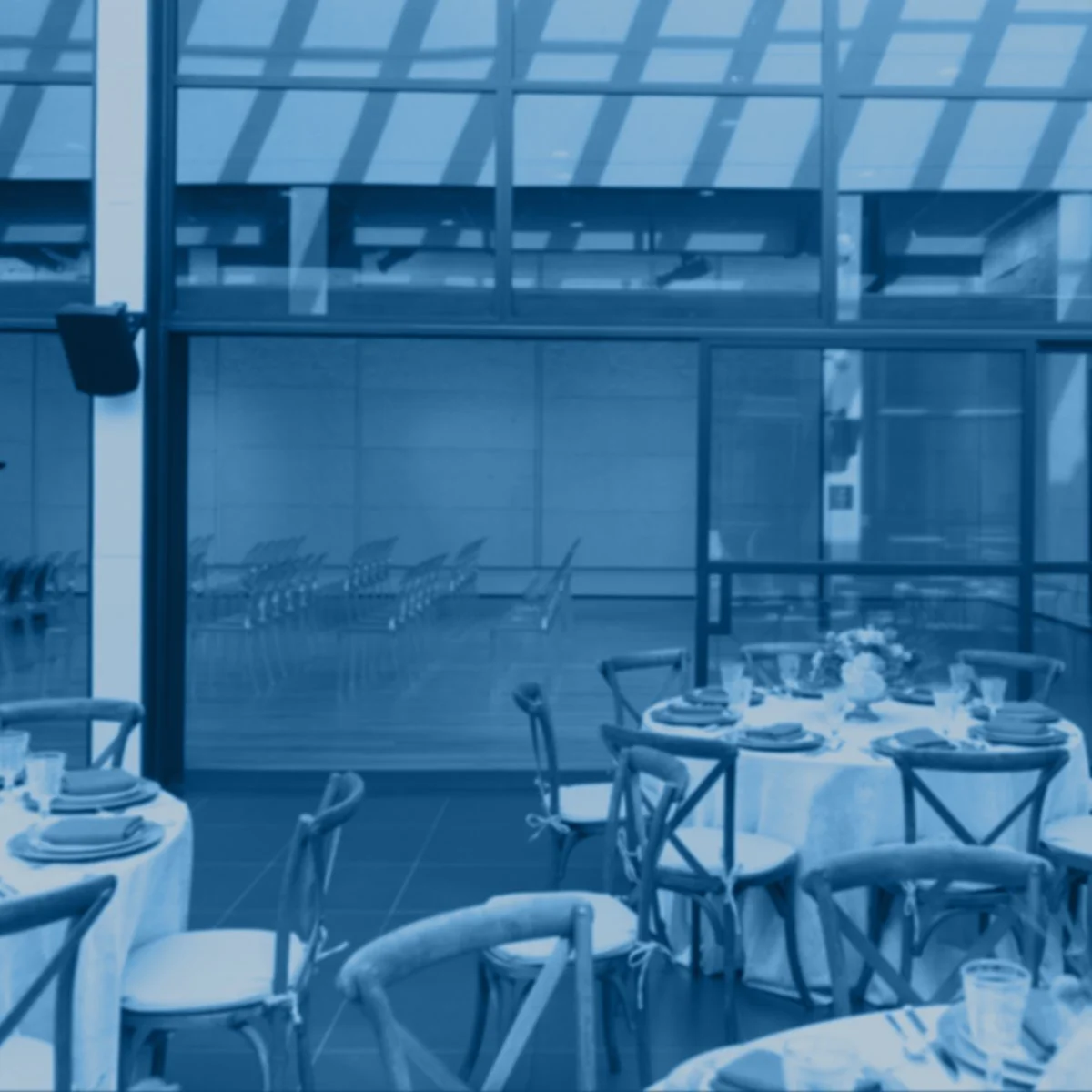NOMA Café & Auditorium
Artfully Versatile Museum Enhancements
1 Collins Diboll Circle, New Orleans, LA 70124
Project Size
8,980 SF
Project Duration
November 2020
10 Months
Owner
New Orleans Museum of Art
Architect
Eskew+Dumez+Ripple Architects
Nestled in the heart of New Orleans’ beloved City Park, the New Orleans Museum completed the expansion and historic renovation of the NOMA Café, Auditorium, and Courtyard. The main features include an auditorium with a new fully integrated audio-visual system and a custom skylight in the historic courtyard. Our use of laser scanning to achieve the vision of the owner and architect was integral in turning over the project one month early.
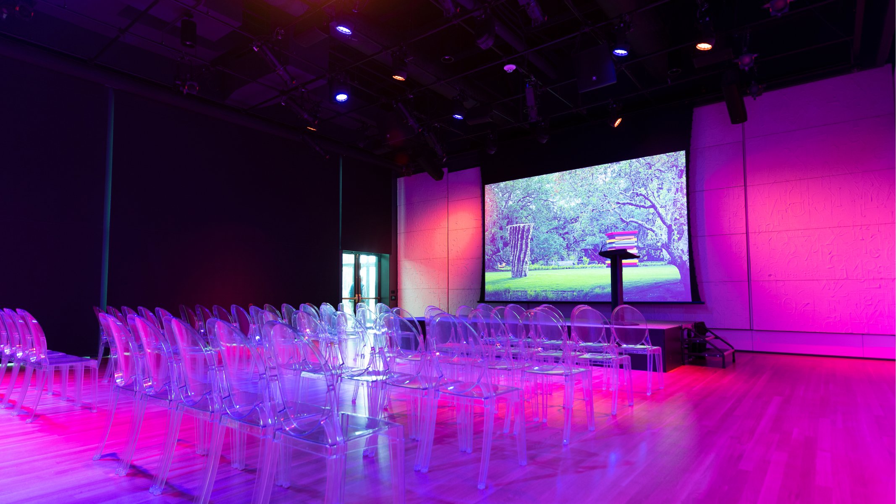
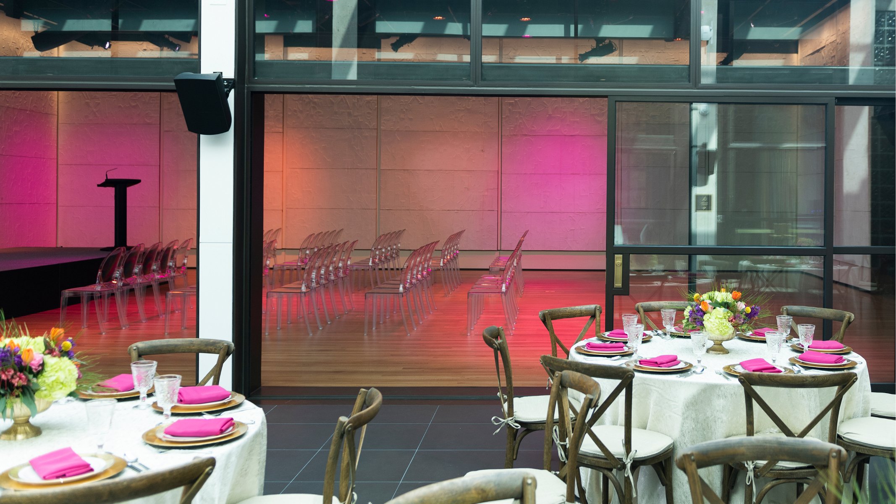
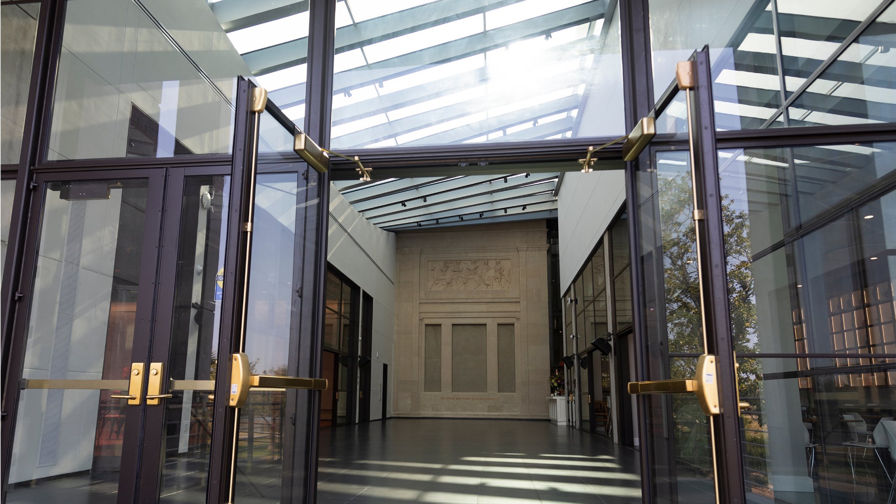
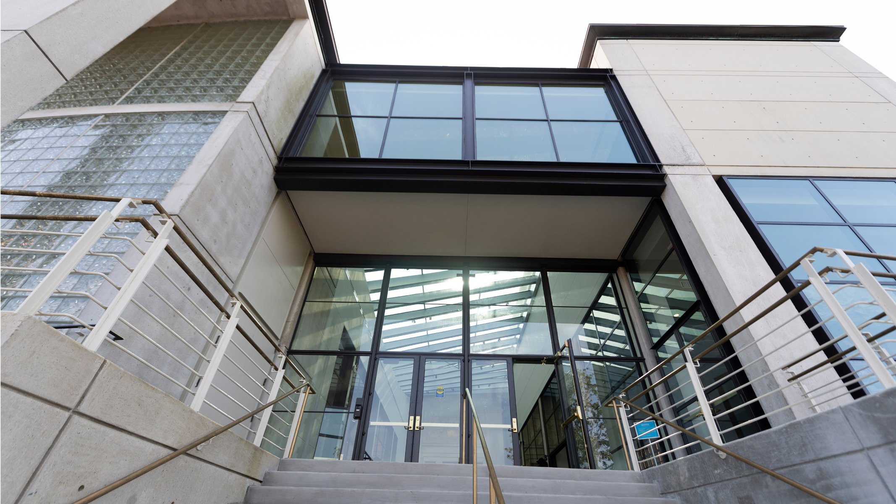
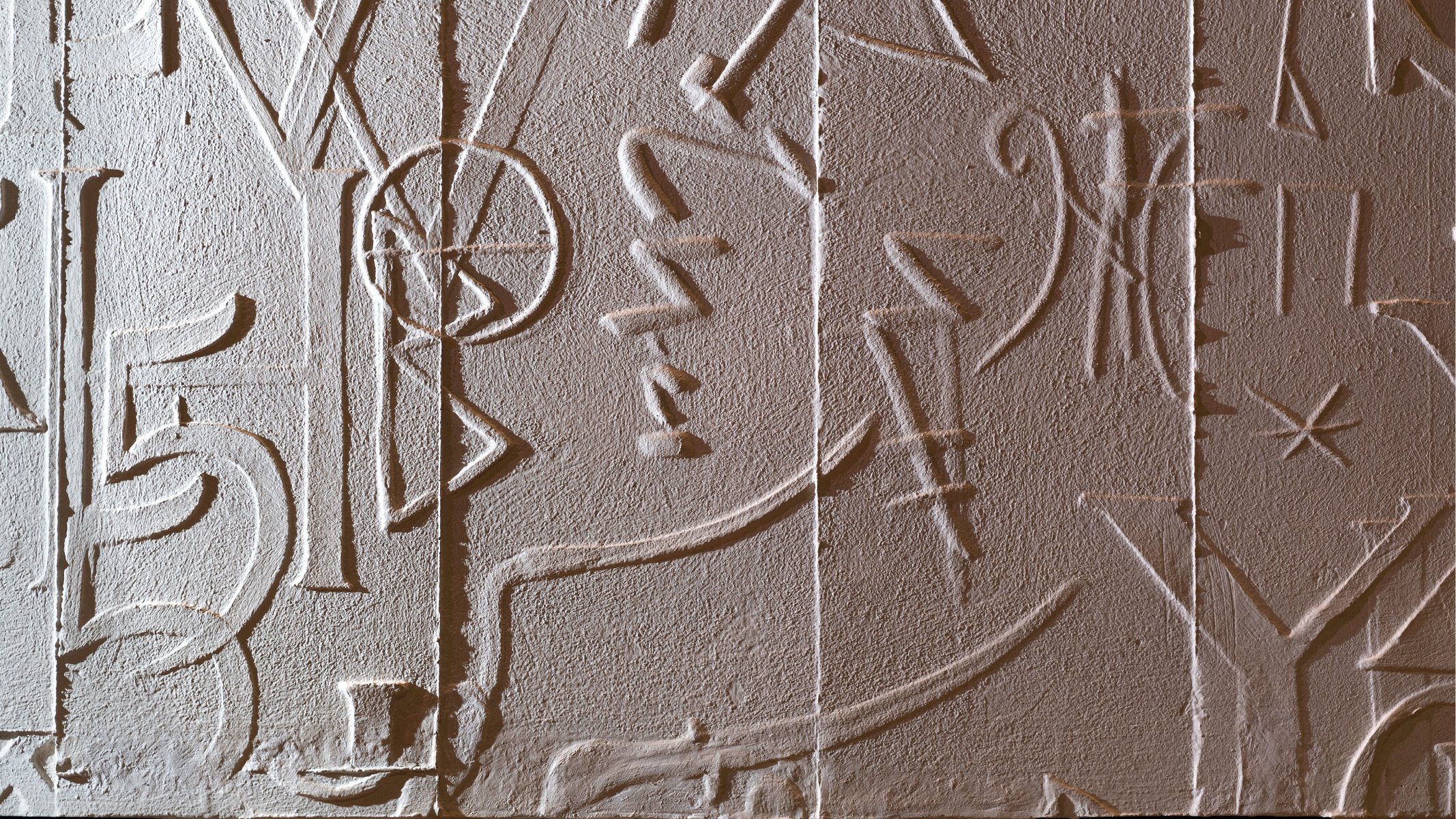
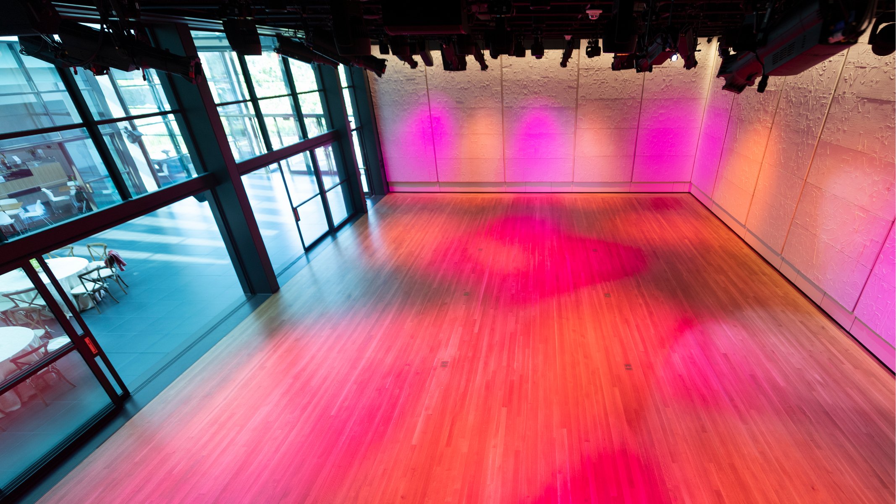
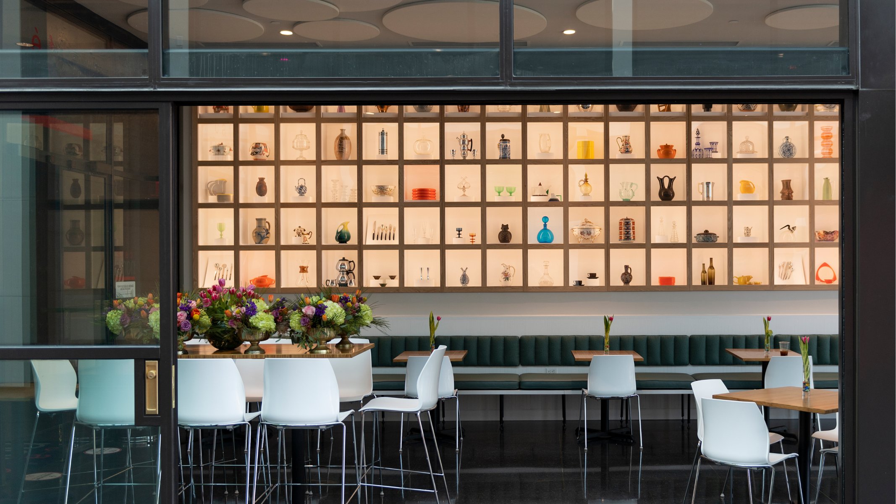
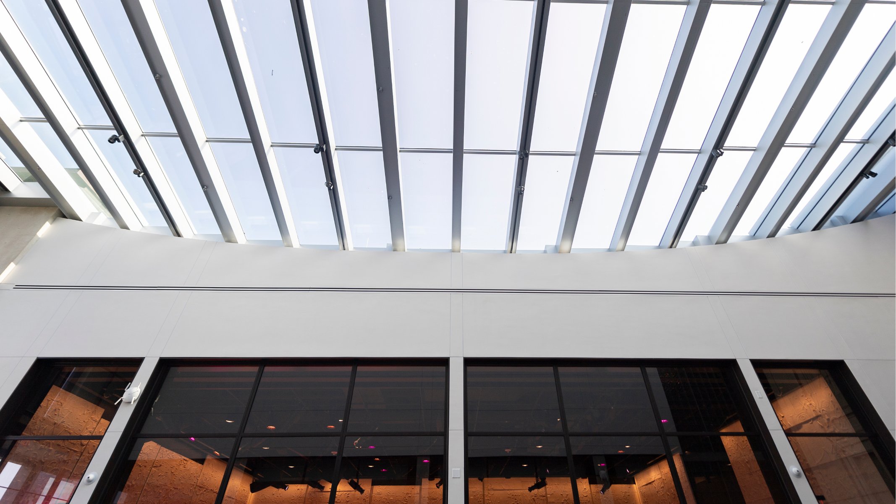
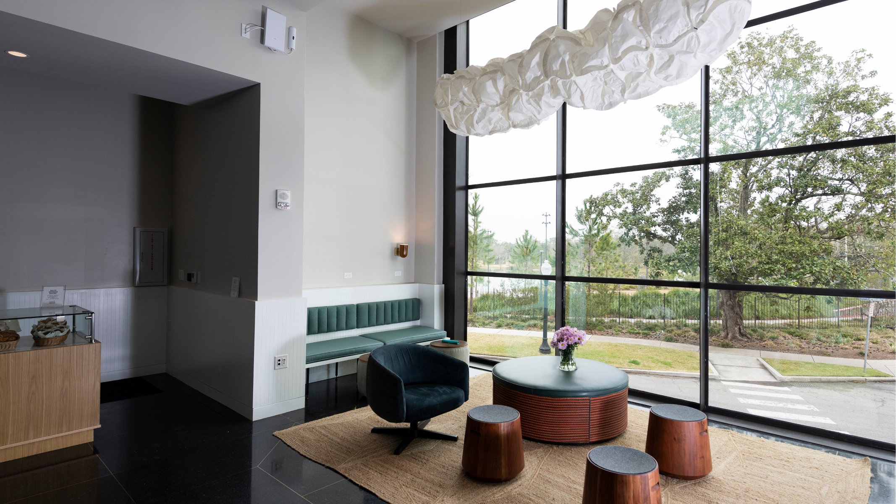
Recognition & Awards
2021 Eagle Award
ABC National Chapter
2021 Excellence in Construction
ABC Bayou Chapter
Lining the walls of the Lapis Center is a plaster relief mural created by Enrique Alférez in 1967, previously displayed in the New Orleans Times-Picayune Building lobby.
Biz New Orleans, 2021
The space will serve in multiple capacities, from theater in the round to a banquet space, lecture hall, and more. The renovation will allow for seating for up to 360 people.
NOMA, 2020
The renovation fosters current community partnerships and creates opportunities for new partnerships, advancing the museum’s position as a nexus for the arts in New Orleans.
New Orleans Magazine, 2020
Blurring the lines between refreshment retreat and gallery space, Café NOMA features a dramatic installation of colorful and distinctly shaped vessels for food and drink from the museum's decorative arts collection.
Café NOMA, 2022




