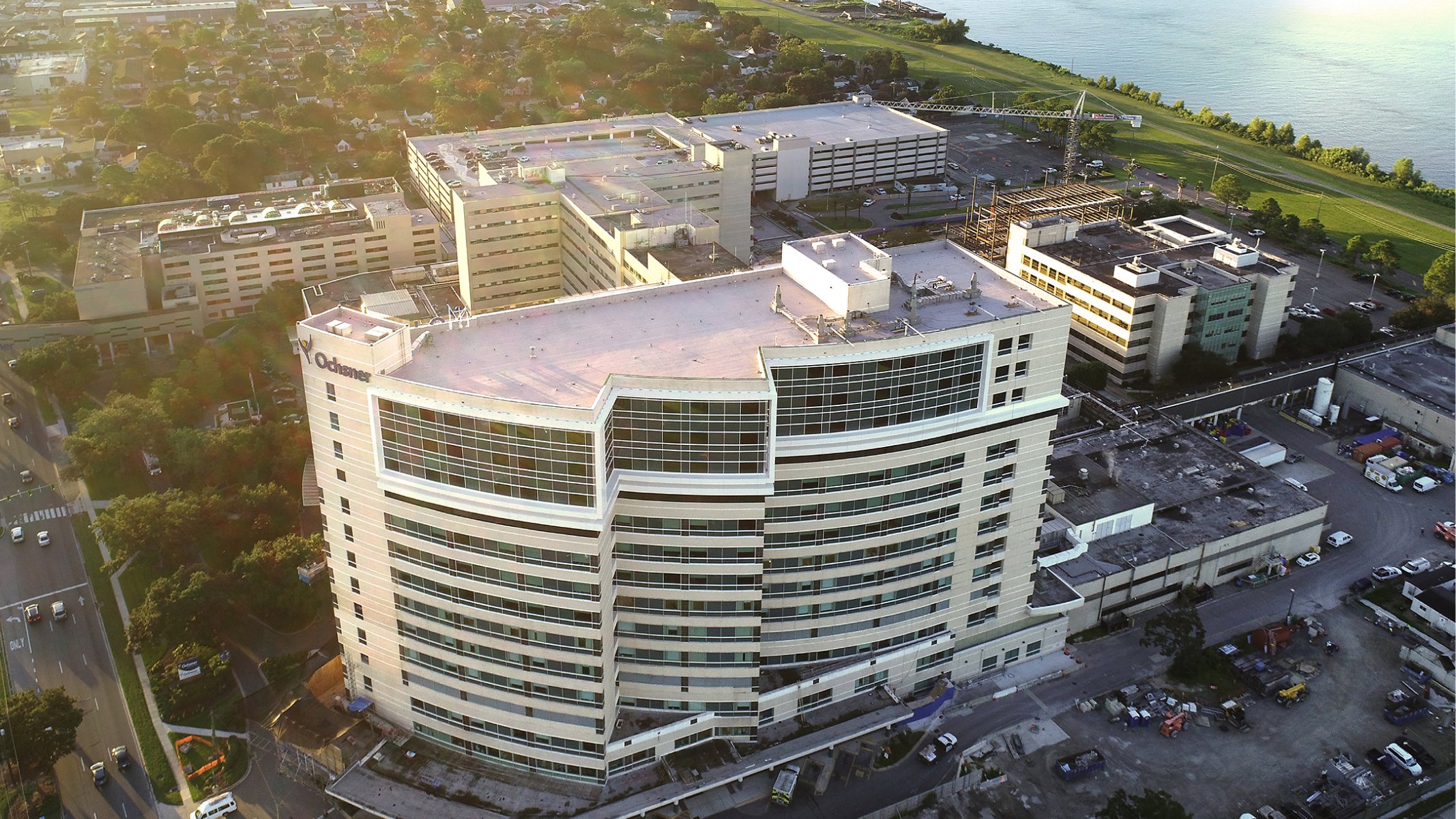Ochsner West Tower
Expansion of Landmark Healthcare Resources
1514 Jefferson Highway, Jefferson, LA 70121
Project Size
186,000 SF
7 Stories
Project Duration
September 2018
25 Months
Owner
Ochsner Health Systems
Architect
Rozas Ward Architects
This occupied space renovation doubled the existing medical facility and maintained full operations. The vertical expansion featured a matching complex skin design with an expansive curtain wall and radial structural elements, creating adaptable nursing units, ICU units, and 34 single-patient rooms. The lower existing seven-story building housed the main campus surgical wards, inpatient wards, and emergency department. The responsibility of assuring the safety of campus personnel and patients required a complex and highly effective logistics plan, factoring in the many aspects of the building that were to remain open and accessible during construction.
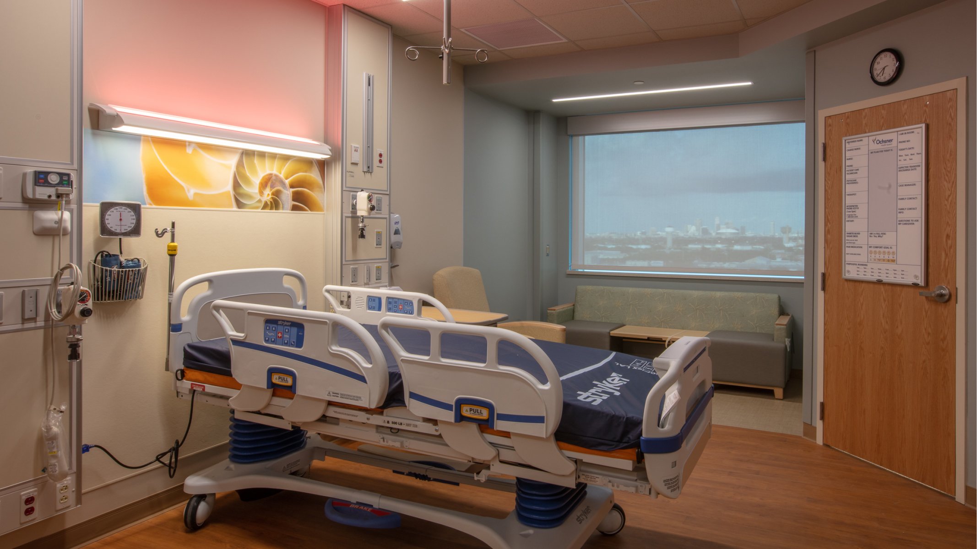
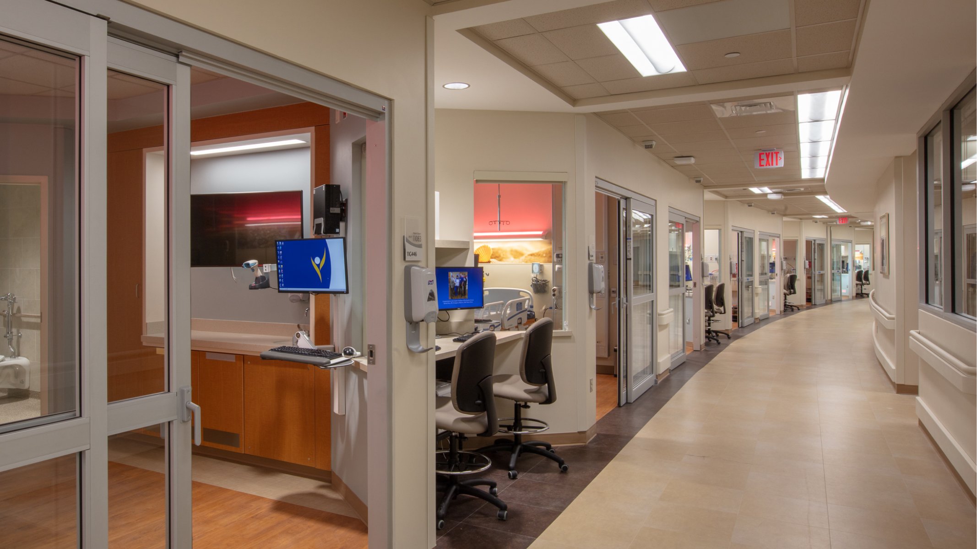
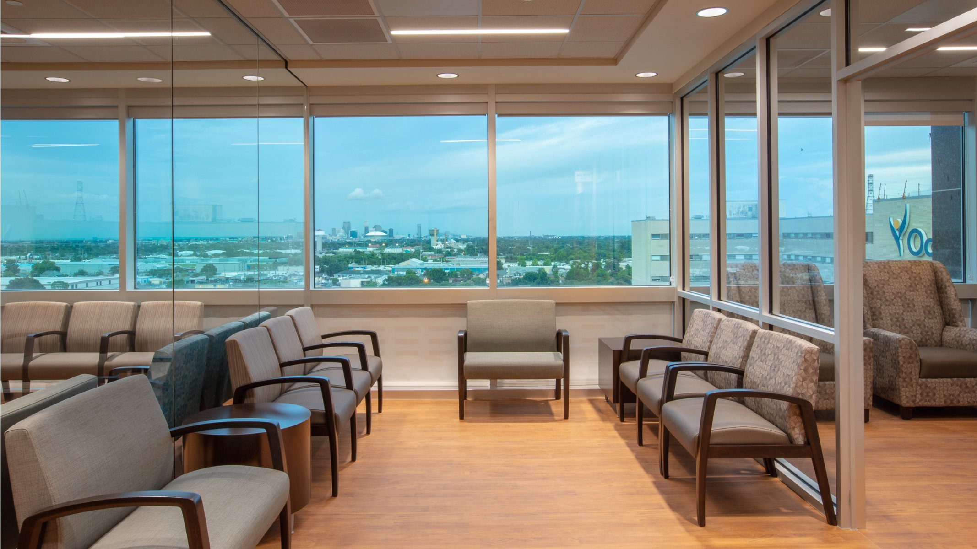
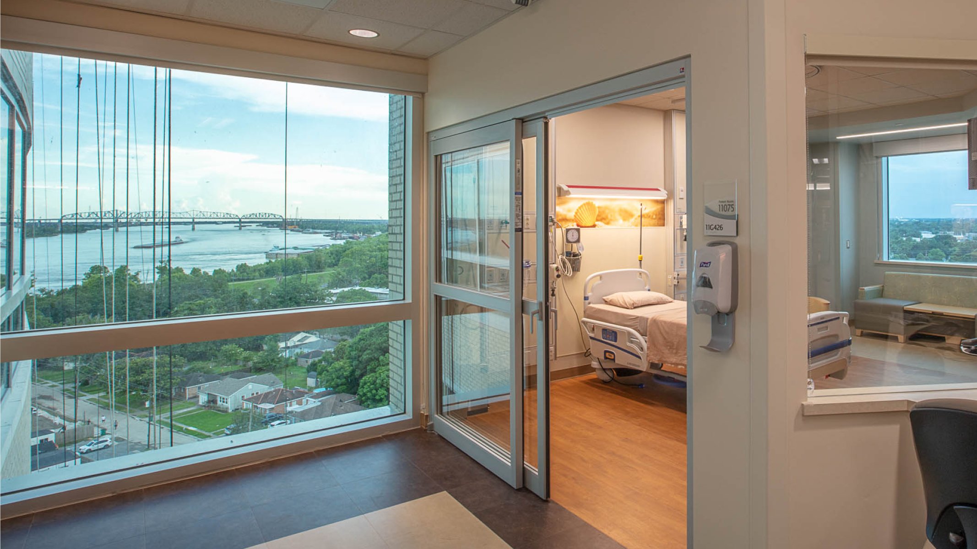
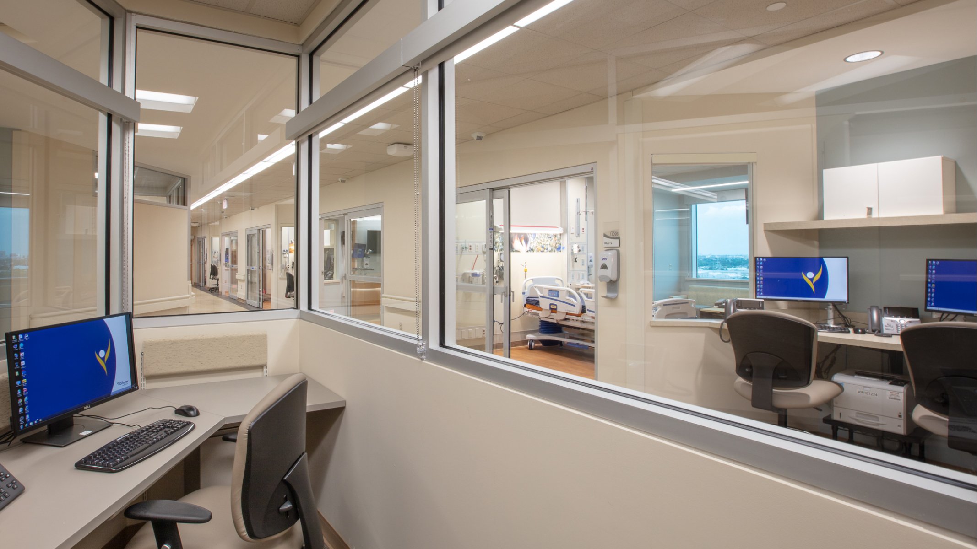
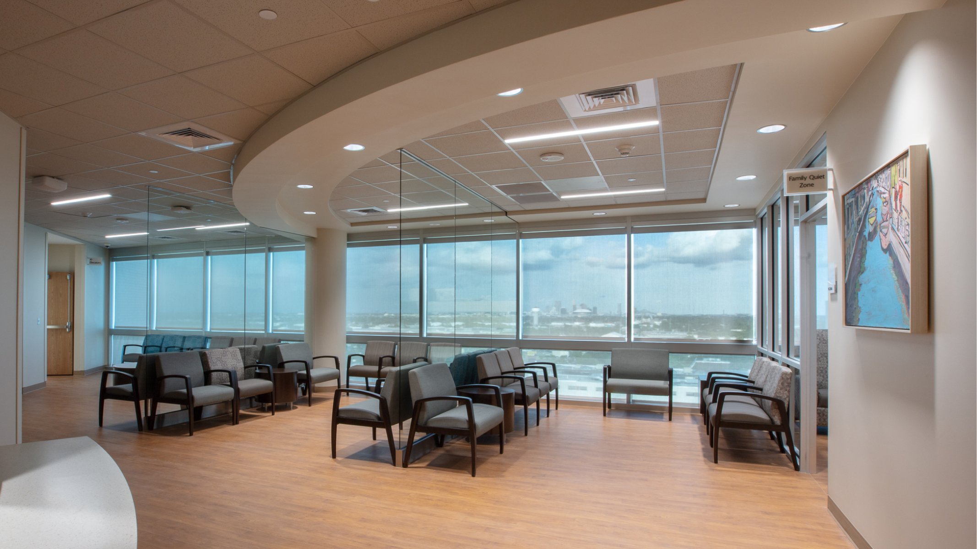
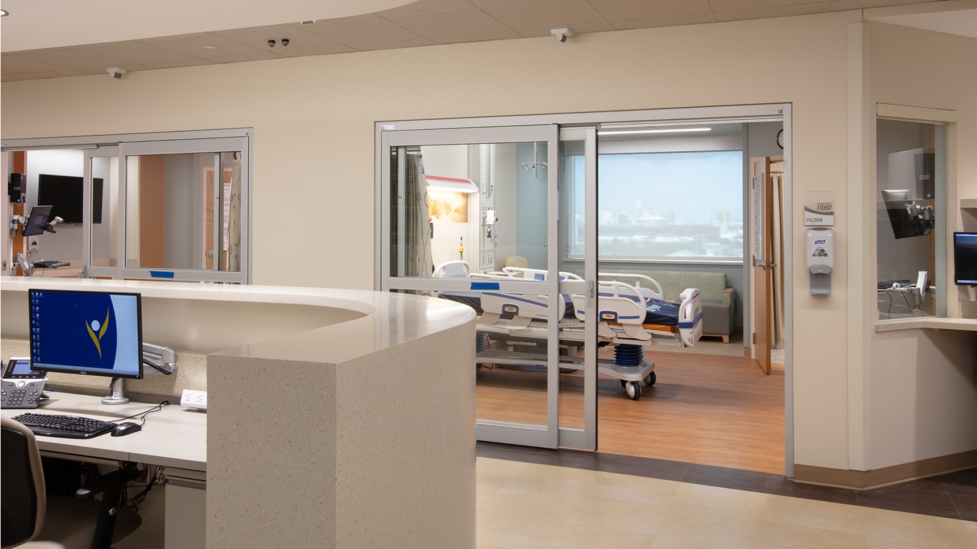
Recognition & Awards
2018 Eagle Award
ABC National Chapter
2018 Excellence in Construction
ABC Bayou Chapter
This project is a testament to the partner construction companies to complete this work while maintaining a fully-functional health system.
City Business, 2020
The new parking area helped to solve the West Campus’ need for patient and family parking closer to its Emergency Department.
Durr Heavy Construction

